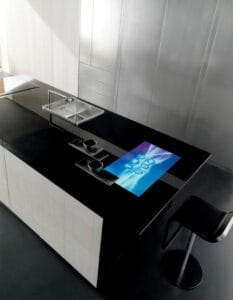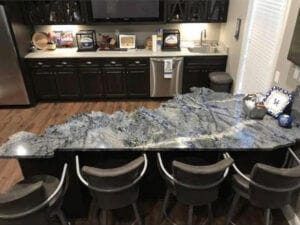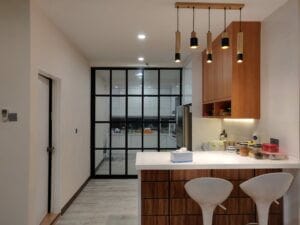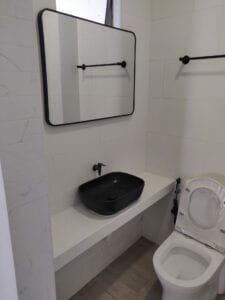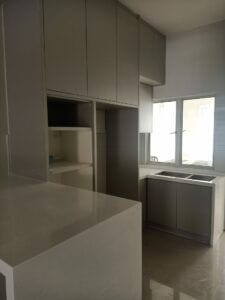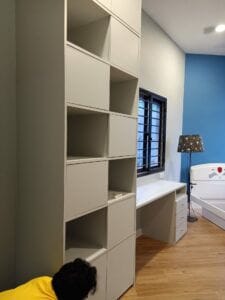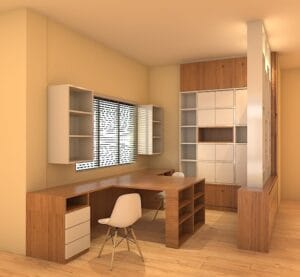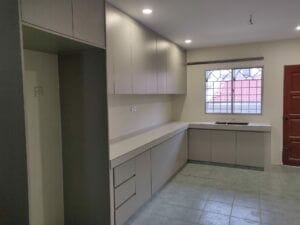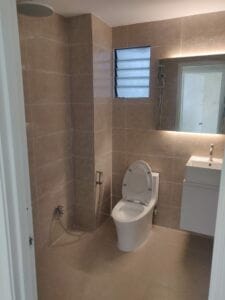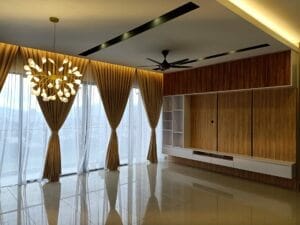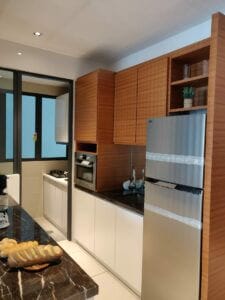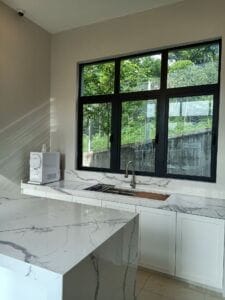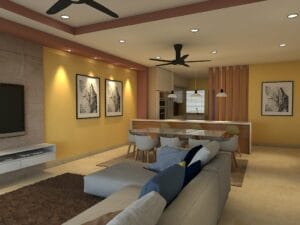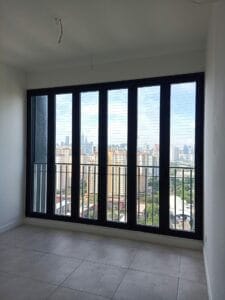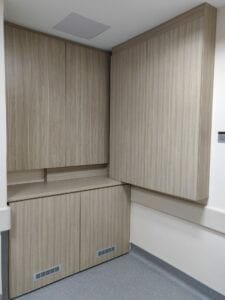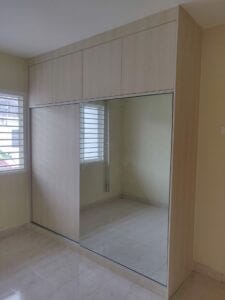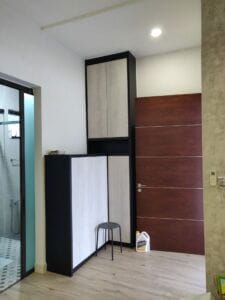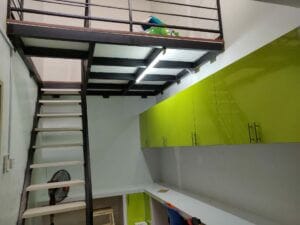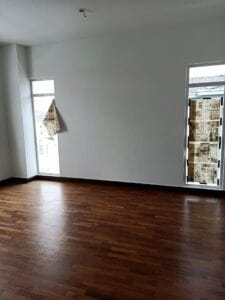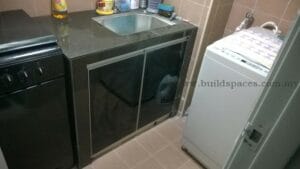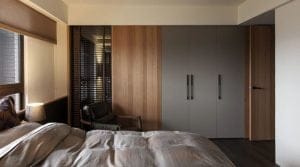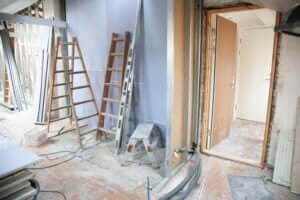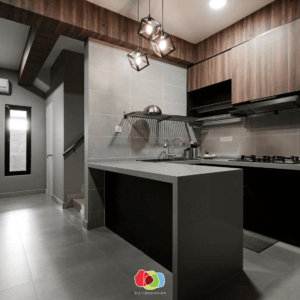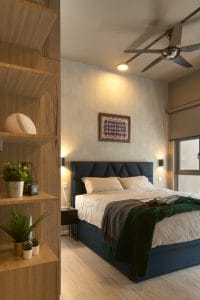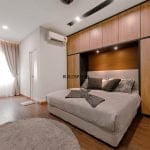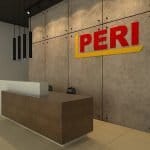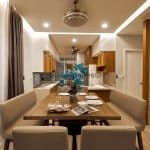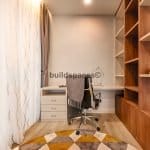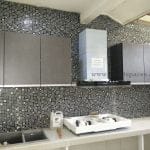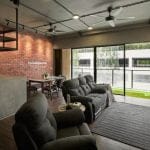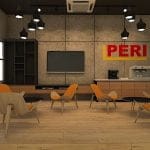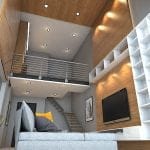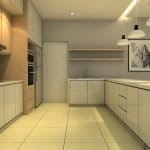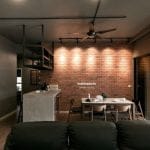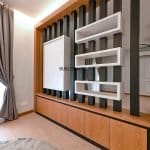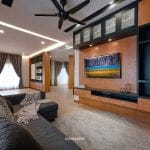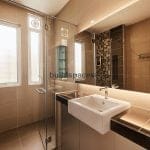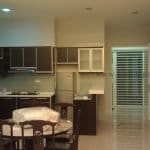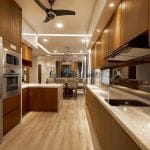Fresh Interior Design for Your New House
To those of you who want to get the price of kitchen cabinets, you need to know each size of the kitchen cabinet construction part to be given to the place for you to survey the price.
To facilitate the price survey process, you need to have enough information to be given to the cabinet factory to get the price.
We share this entry to make it easy to understand for each kitchen cabinet construction size standard and the price calculation method that is commonly used in cabinet factories.
Before that, you must know the size of each kitchen cabinet building item. Then you can determine the position and layout of the kitchen cabinets you want. The size of kitchen electrical appliances also affects the built -in size of kitchen cabinets. So you need to survey in advance for electrical appliances that want to fit in your home kitchen cabinets.
First get to know the names of commonly used kitchen cabinet items.
Can follow this article too;
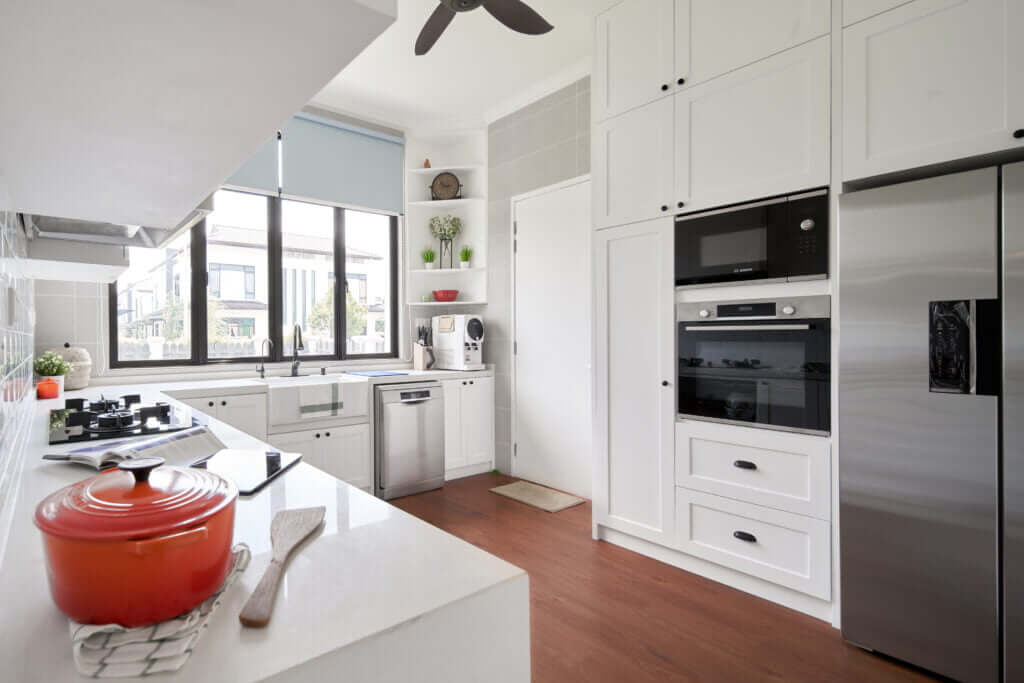
BASE UNIT (KITCHEN CABINET INSTALLATION COST)
For example, the length size of the Base Unit cabinet is 8ft. + 6ft. need to subtract the corner part of the 2ft cabinet. Depth size is between 600mm – 650mm. for height is between 850mm – 900mm. The way to calculate the price is based on the size of the length (ft run) of the Base Unit of the kitchen cabinet.
- Base Unit length
- Depth Base Unit 600mm
- Base Unit height 850mm
- Length -guided calculation method (ft run)
- The usual price rate starts from RM180 – RM240 / ft run
- The size of the sink affects the size of the carcass
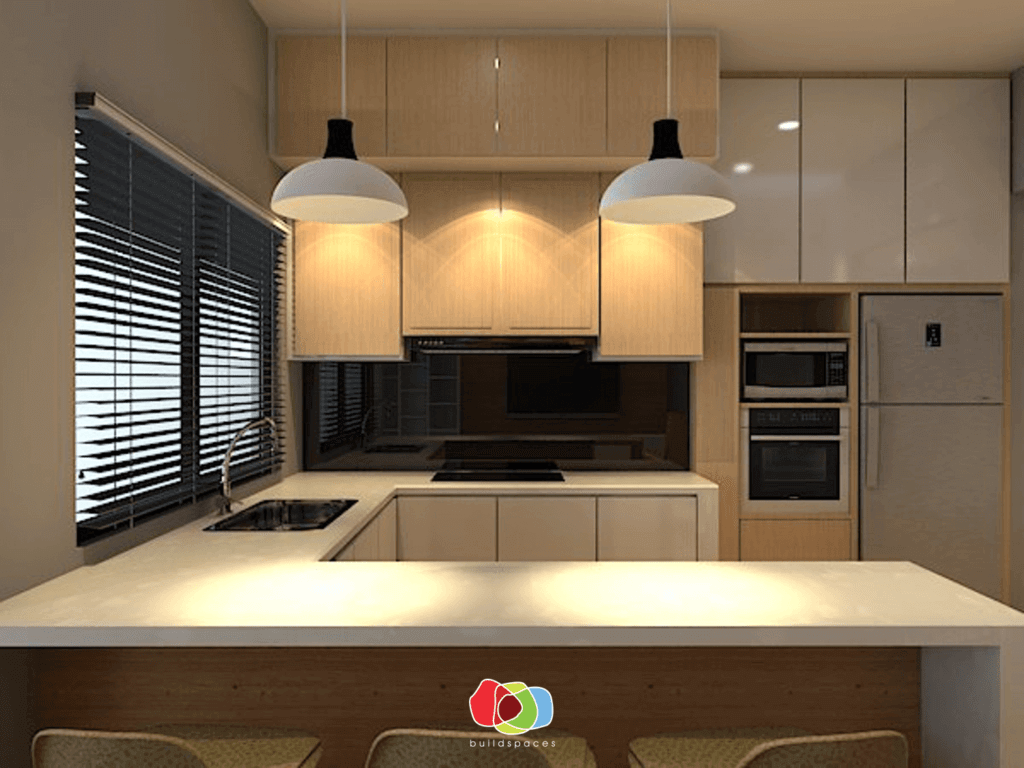
WALL UNIT (KITCHEN CABINET INSTALLATION COST)
How to calculate the size of a full cabinet to the ceiling. You need to know the floor -to -ceiling height first. So easy to get how high wall unit your kitchen cabinets are.For example, the height of the plaster ceiling is 9ft. Wall Unit kitchen cabinets will start 5ft high from the floor. So the height of the Wall Unit cabinet is 4ft. The way to calculate the price is based on the size of the square foot (sqft) Wall Unit kitchen cabinet.
- Wall Unit length
- Depth Wall Unit between 300mm – 400mm
- 4ft Wall Unit Height
- Method of calculation based on square feet (sqft)
- The usual price rate starts from RM40 – RM55 / sqft.
- The size of the kitchen hood affects the size of the carcass depth
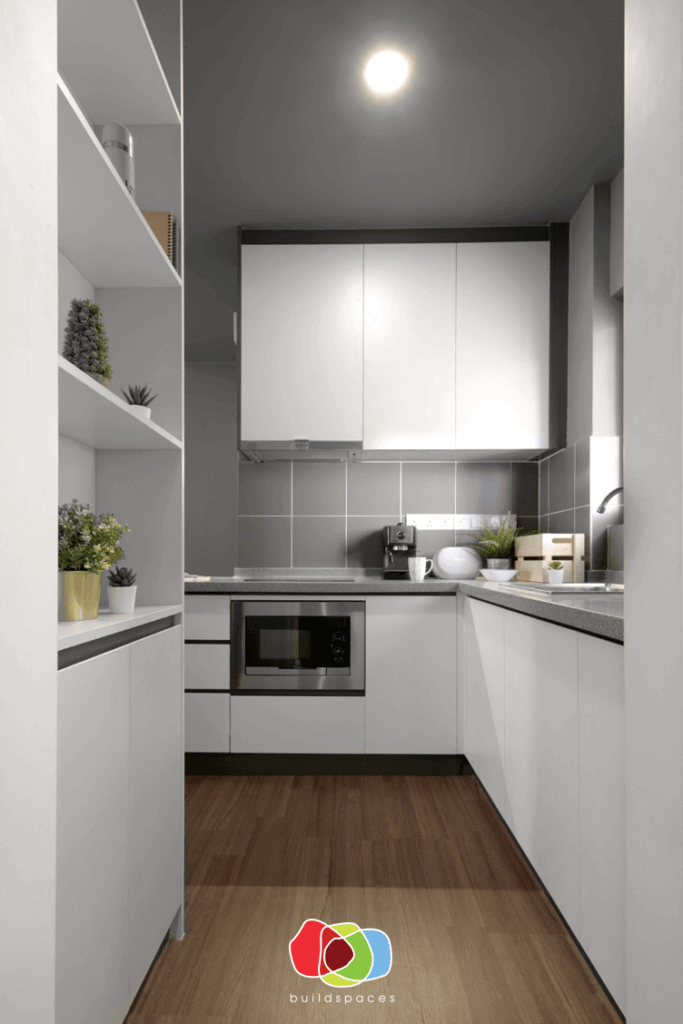
TABLE TOP / COUNTERTOP SIZE (KITCHEN CABINET INSTALLATION COST)
How to calculate the length of the table top is based on the size of the kitchen cabinet unit base. So the length size of the countertop is 8ft. + 6ft. need to subtract the corner part of the 2ft. cabinet. The depth size is 600mm. The way to calculate the price is based on the size of the length (ft. run) of the table top or counter top.
- Countertop length 12ft.
- Depth 600mm
- Length -guided calculation method (ft run)
- The price rate usually starts from RM110 – RM250 / ft run (estimated price based on the quality of the counter top surface type)
- Base Unit size affects counter top size
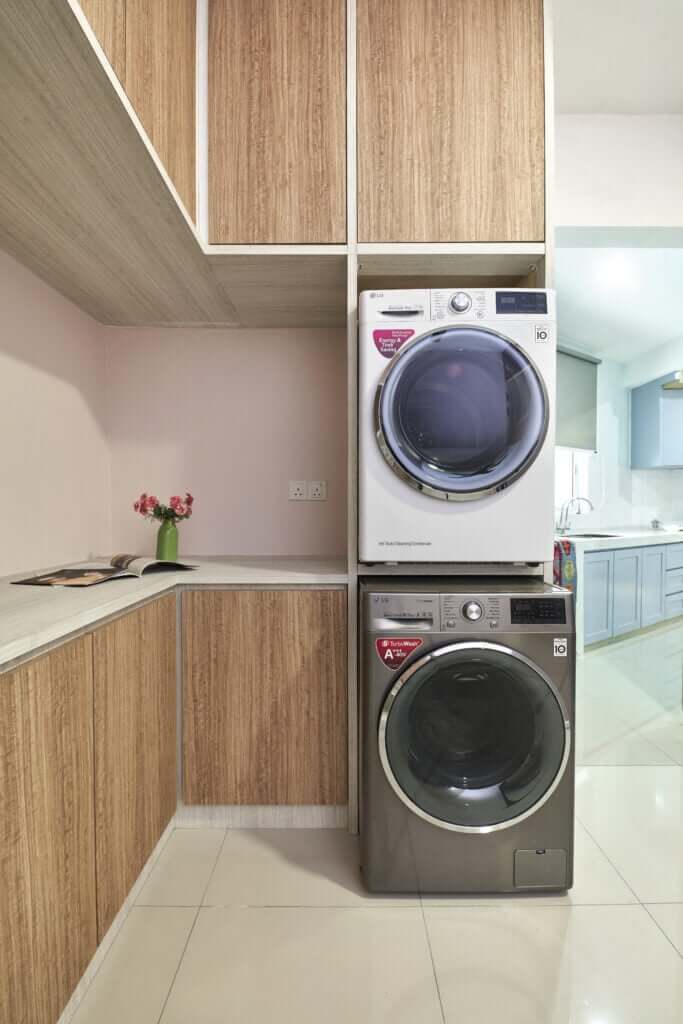
ADDITIONAL PRICE OF KITCHEN CABINETS (KITCHEN CABINET INSTALLATION COST)
You need to know what tends to be the extra price other than the kitchen cabinet price rate. Don’t forget to state each additional price of kitchen cabinets when you survey the price. Make sure it is included in the quote or additional price.
These are some of the additional prices:-
- Kitchen cabinet accessories such as dish racks, baskets, spoon trays and other accessories.
- Drawer on the base of the unit (3 levels)
- Punch holes in the sink and kitchen hob on the Quartz Stone table top
- End panel / Expose panel (EP) (open cabinet end side cover board)
- Punch a hole in the wall for the Kitchen Hood (Coring)
- Installation of electrical appliances (Built-in)
- Backsplash on the wall
- Sink plumbing work
- Electrical wiring work
- Delivery and installation
Note: Those price above mentioned is sample and only average cost. Price will be difference based on materials and quotation during consultation.
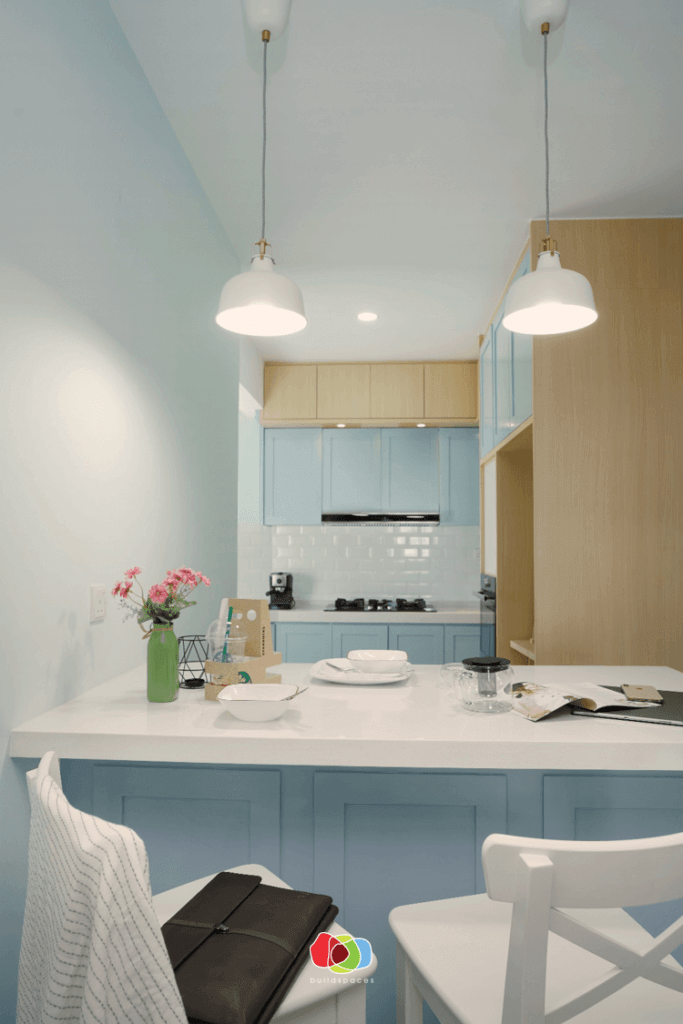
EXAMPLE PRICE OF KITCHEN CABINETS (KITCHEN CABINET INSTALLATION COST)
This is an example of a calculation for the renovation of a kitchen cabinet type Material Laminate Finish and Quartz Stone Counter top;
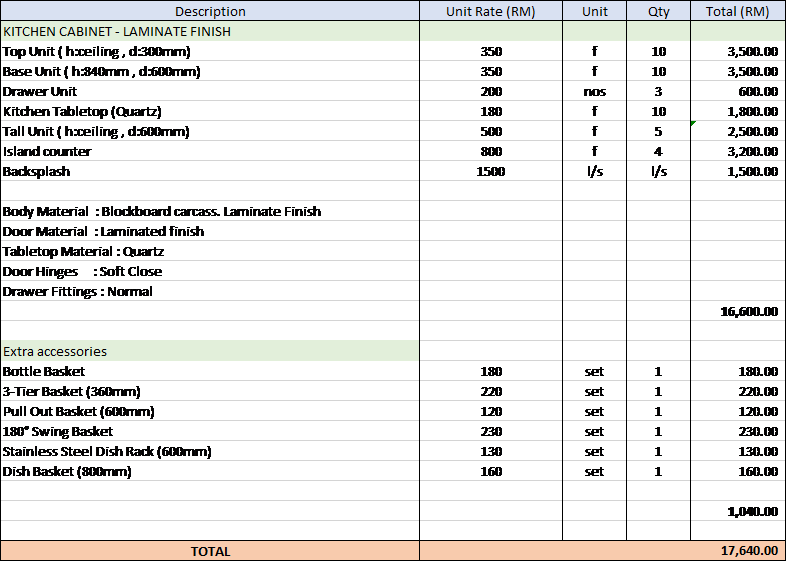
This is an example of a calculation for the renovation of a kitchen cabinet type Material Nyatoh / Solid Wood and Quartz Stone Counter top;
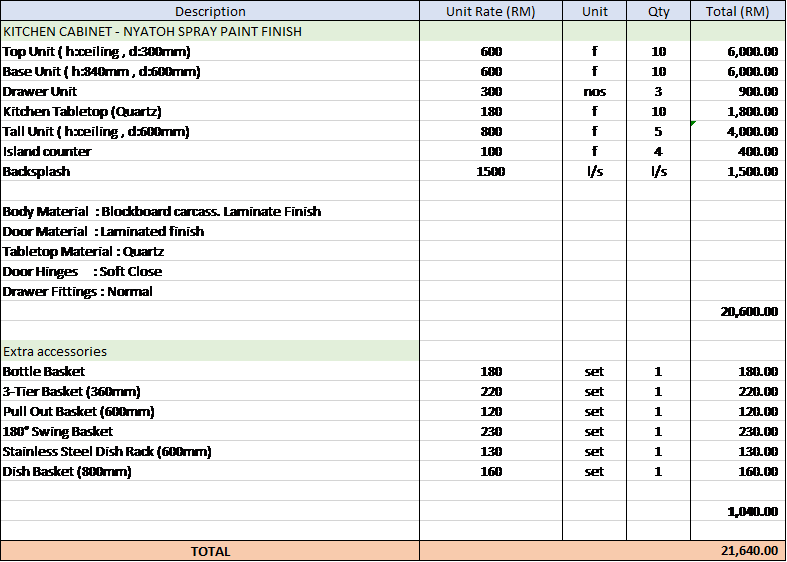
Article Credit: azrdesign.com


